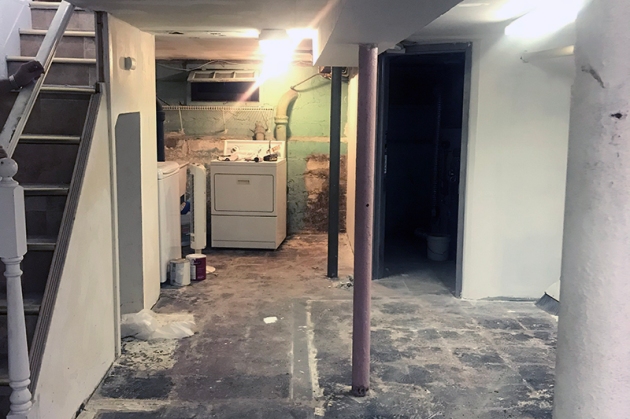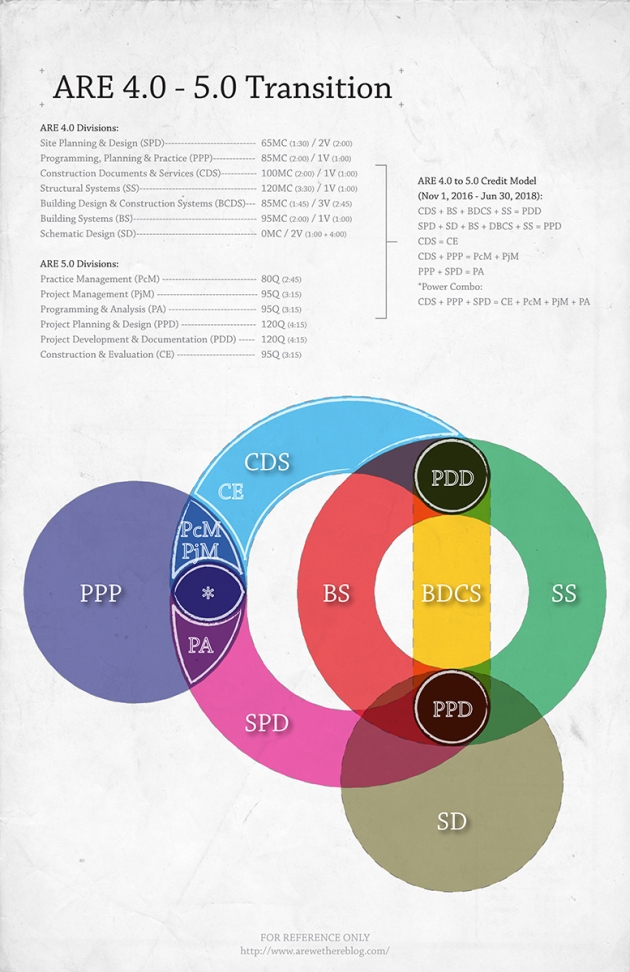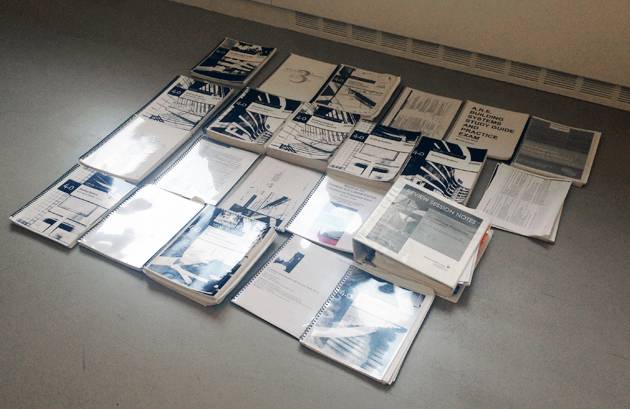
In my previous post, we looked into the cost of setting up a solo-practitioner architecture firm. Let’s say you picked the “Medium” Plan, you threw $5,500 at it and now you are on the mission to make the money back.
This is just a thought-exercise, so we are going to assume and ignore a few things. We are going to ignore the fact that business costs are tax-deductible. And we are not going into the idea of cash-flow and growth – we assume you just want a zero-sum game, one where you make all your money back plus the profit to match your original life-style, in a year.
We assume you are currently making $94,500 a year at an architecture firm. So, as calculated in our previous post, you are looking to make a gross income of $94,500 + $5,500 = $100,000.
How much work is $100,000?
For discussion, we assume you are starting small. We are going to look into three options:
- Any work that pays you hourly
- Residential renovations
- Single-family homes
Hourly work
According to this great resource on Architectural Fees, an average architect charges anywhere between $100 to $250 per billable hour. You can do anything from drafting, to reviewing drawings, to any kind of consulting. We assume you charge somewhere in the middle, at $150 per billable hour. To make $100,000, you need to work:
$100,000 ÷ $150/hr = 667 hours
(That’s a little under 13 hours per week)

For reference, if you work at an office which gives you 10 paid days off per year, you would have worked about 2,000 hours in 2018 ((261 working days – 10 paid vacation days) x 8 hours/day). If you are lucky to really only work 8 hours a day!
Now the biggest keyword here, of course, is “billable”. You have to find 667 billable hours – all the time spent looking for clients, drafting proposals, negotiating etc, is time you spend for free, and at your own risk.
Residential Renovations
Residential renovations are a good place to start because a lot of them require permits, and clients are relatively easy to find by being active in your community or circle of friends.
We assume a low-end/simple renovation costs $30,000. Moving a fixture, re-tiling, maybe moving one wall or replacing a door. What you charge depends on how involved you are, but let’s say you charge 15% of the construction cost. So you make $30,000 x 15% = $4,500 per renovation. To make $100,000, you need to find:
$100,000 ÷ $4,500/renovation = ~22 low end/simple renovations

We assume a high-end/complicated renovation can cost up to $100,000. Relocating an entire room, new millwork, lighting, electrical upgrade etc. Let’s say again you charge 15% of the construction cost. So you make $100,000 x 15% = $15,000 per renovation. To make $100,000, you need to find:
$100,000 ÷ $15,000/renovation = ~7 high end/complicated renovations

Single Family Homes
Last but not least let’s look at single family homes. The average size of a single-family house in america is about 2,600s.f., but we are in New York, so houses are somewhat smaller. Let’s say each house is 2,000s.f.
Again according to Architectural Fees (check that website out, it has so many helpful resources), a custom home costs about $250 per square foot to build. So the construction cost of a 2,000s.f. home is about $500,000. If you charge 10% of that, you make $500,000 x 10% = $50,000 per home. To make $100,000, you need to design:
$100,000 ÷ $50,000/home = 2 homes

That’s it! Full of assumptions and generalizations, I know, but it’s just an overview, some food for thought. Any combination could work – two billable hours here, one small renovation there, and hopefully if you did a good job, the referrals will slowly make this sustainable. One thing I realized though, is that I used to think the cost of business is very high, but after seeing all this math, the $5,500 buy-in cost isn’t so bad in the grand scheme of things. (That is , until you start renting a “real” office and hiring full-time staff.)
If you can find this amount of work, then you can afford having a similar life style as an architect who gets an annual salary of $94,500… minus the stress, and uncertainty, but also minus the pride and sense of satisfaction, if that’s what you are after.
I am in no way suggesting anyone should charge their time by hour or by a percentage of the construction cost – if anything, I think we should all challenge it!
I am all about being creative – when you do not have a job-job, how you spend your time is really up to you. You can spend half your time pursuing architectural work, and half your time selling handmade crafts on Etsy or walking dogs for people in your neighborhood. But I digress – that’s a topic for another article.












